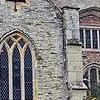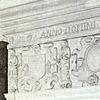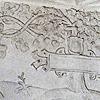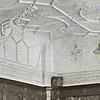Buckland Abbey
Located in Devon : near Plymouth
Private Residence
Performance Space: Hall
25.737.8
Description / History (pre-1642)
The medieval fabric of the abbey church is incorporated in the Elizabethan renovation, which converted the E end and central crossing to a handsome, single-storey dining hall. Entrance was via a door at the NW end, now relocated.
The red and white Dutch stone tiles on the floor are 16th c. The hall is panelled in oak on its N, S and W walls, the panels divided vertically by pilasters with Corinthian capitals, surmounted by grotesque figures in high relief. The arcaded top panels each have a carved lion's head at the apex.
The fine 16th c. plaster ceiling was inserted during Sir Richard Grenville's renovations in the 1570s.
The windows on the S wall are early 20th c.






