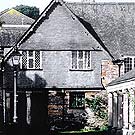Guildhall

The ground floor hall of the medieval refectory and Tudor guildhall has been substantially altered since the 16th c. The wall of the passageway was apparently removed during the 17th c. alterations, so the actual dimensions of the hall chamber itself can only be approximated. The present length is 46', with a 5.8' depth from the W wall to the inner edge of the original SW entrance, which would give the approximate length of the refectory hall as 40'.
The medieval Purbeck marble floor remains at the W end of the room beyond the staircase. The original walls have been plastered and whitewashed but the W wall is exposed stone.
The ceiling is modern plaster.
The present raised layout of the E section of the hall with its wooden floor is also a later adaptation of the space for court use.
The W gallery may have been added during the early 17th c. alterations. The council chamber is at the W end of the building above the former jail, now approached via the 17th c. staircase. The gallery measures 3.7' from the top of the staircase to the doorway.





