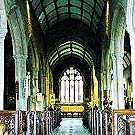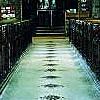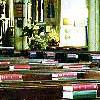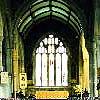St Eustachius' Church

Description / History (pre-1642)
The late medieval ground plan is typically W Devon, with 2 aisles ending parallel to the chancel. High pointed arches rising from slender granite columns create 5 bays in the nave and 2 in the chancel. The distinctive feature is the outer S aisle, added by the Clothworkers in the mid-15th c.
The Clothworkers' and N aisles are approximately 13' wide and the inner S aisle is 12' wide.
Located in Devon : Tavistock
Venu Type: Church
Performance Space: Nave
Length: 61.5
Width: 17





