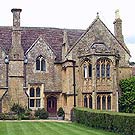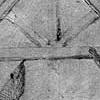South Petherton

The great hall in the W wing of the manor house was renovated in the mid-19th c. and its original dimensions are not recoverable. The 15th c. hall was open to the timber roof, but a ceiling to create a 2nd storey was inserted by the Victorian owner.
1 window in the hall may be original (though probably relocated) and the others are 19th c. imitations, their positions altered when the upper storey was created. A 2-light hall window on the N side is supposed to have been relocated to a detached building N of the house.
The location of the original doors is similarly obscured by alterations. The cross passage at the E end led to the 16th c. 2-storey wing with a fine surviving oriel window. This wing may have housed a solar and other family chambers.
The kitchen was in a separate building.


