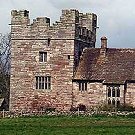Yanwath Hall

The original 5-bay layout has been altered by various renovations. The high end, with a 15th c. bay window of 3 lights, lay to the W. A 16th c. round arched door at the NW corner led to a connecting 2-storey chamber block and the tower.
The lower end and adjacent kitchen (reconstructed in the 16th c.) were at the E. A round arched entrance to the hall at the SE and a late 14th c. door into the kitchen remain.
The E bay of the hall was partitioned and a large fireplace inserted in the later 16th c.
There are 2 small 2-light windows set high along the S and N walls.
The later 16th c. insertion of a plaster ceiling and upper floor blocked the view of the 15th c. 5-bay trussed roof.
The hall dimensions are as cited by Emery, <i>Greater Medieval Houses</i> 1.260.



