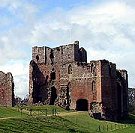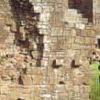Brougham Castle

Very little remains of the great hall located on the 1st floor of the E range. The remains of the W wall at ground level are 14th c.
The 13th c. E wall was heightened in the late 14th c. 3 original loop lights remain (2 blocked) and 2 14th c. windows, each of 2 trefoiled lights.
The hall was approached through a porch with a broad staircase on the W side.
The fireplace was located in the E wall. 'The remains of the elaborate doorway at the high end in the NE corner indicate that considerable expenditure was lavished upon the building work' (Summerson et al, <i>Brougham Castle</i> 147).
The hall had an open timbered roof and wooden floor (Curwen, 'Brougham Castle' 153).
The kitchen was immediately adjacent, to the S of the hall on the same level.


