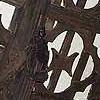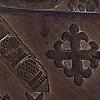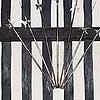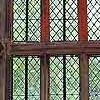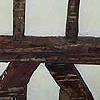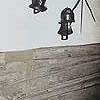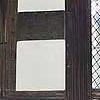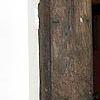Rufford Hall
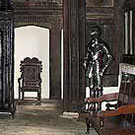
later 17th c. Family dining relocated to the 'little parlour' adjacent.
1720s Renovations included the addition of a new dining room and ante room in place of the Tudor service rooms off the screens passage. The original central door from the screens passage led into the new dining room; the other 4 doors were walled up.
1816--25 Hall used as the village schoolroom.
19th c. New doorway created leading to the ante room; chimney rebuilt on the outside; glazed lantern inserted in the centre of the roof.
A handsome room with many original features intact on the ground floor of the 16th c. hall. The decorative carving with some religious iconography is distinctive, bearing witness to the conservative inclinations of the Hesketh family in the later Tudor period. The elaborate screen surviving in the spere passage at the entrance to the hall is unique in the country.
The entrance to the lower end of the hall is through a screens passage, with an arcade of doorways formerly leading to a buttery, pantry, kitchen and staircase.
The 2 doors at the high end would originally have led into the family apartments in the W wing, but they now lead directly into the gardens.


