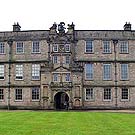Lyme Park

Base layers
Data layers

Other Images
Venue Type & Location
Site Name: Lyme Park
Location: Lyme Park
County: Cheshire
Location Type: Countryside - at determined location
Performance Spaces
Overview
Located high on the W edge of the Peak District with magnificent views of the surrounding hills, not far from the road linking Derby and Manchester through the Peak District. The stern grey gritstone house of the Legh family was remodelled in neoclassical style in the early 18th c. but some Elizabethan elements remain, especially in the drawing room.
The Tudor great hall was incorporated in the E wing entrance hall during the 18th c. reorganization of formal rooms.
Performance History
Possible performance venue. Original household records from the family's years at Lyme do not survive but entertainers under Sir Peter Legh's patronage are on record elsewhere in Lancashire and Cheshire.
Current Status
A National Trust property open to the public at specified hours.
History of the Venue
1346 Estate granted to Sir Thomas Danyers.
1388 Passed to Sir Piers Legh I via marriage with Danyers' heiress and grand-daughter, Margaret.
1398 Grant of land at Lyme Hanley in the Forest of Macclesfield made to the Legh family.
ca. 1400 First house built as a secondary residence at Lyme; the principal seat remained at Bradley.
1465 Survey of Legh estates and houses drawn up for Sir Peter Legh III included a description of the manor house at Lyme: '...one fair hall with high chamber, kitchen, bakehouse and brewhouse, with a granary, stable and bailiffs' house and a fair park, surrounded with paling and divers fields and hays...' (Rothwell, Lyme Park 47).
1570s N range refronted and probably extended by Sir Peter Legh VII. E range likely rebuilt, including a new great hall and great chamber (now the entrance hall and drawing room).
late 16th c. Sir Peter Legh IX extended the house further, adding the long gallery on the upper floor of the E range and the stag parlour at the NE corner. Redecoration of the interior was done by some of the finest craftsmen available. Licence granted to enclose the great park, with further buildings added on the grounds, including 2 banqueting houses.
1670s Remodelling of the N wing by Sir Richard Legh, perhaps in anticipation of the Duke of York's visit in 1676. Fashionable sash windows added.
1680 New parlour (now the dining room) added beyond the stag parlour in the E range.
1710 N range refronted, probably by John Platt, for Peter Legh XII.
1725 Venetian architect Giacomo Leoni commissioned to do extensive remodelling of the house.
1729--32 S and W ranges constructed in Palladian style.
late 1730s Renovations completed. Entrance hall, grand staircase, saloon and bright gallery created from former rooms.
Floor of the entrance hall dropped by 12'.
1814--18 E front raised a level and E range rearranged by Lewis Wyatt for Thomas Legh. Hall remodelled and fireplace centred in E wall; access to stag and new parlours blocked. Dining room converted from the new parlour, library created out of smaller spaces in SE corner and stag parlour reconstructed at a higher level. Attic tower erected behind the entrance portico to house servants.
mid-19th c. Extensive landscaping done for William John Legh by Edward Kemp.
1863 New stable block built, orangery completed and other buildings added on the grounds.
1903 Entrance hall redecorated and a new chimneypiece modelled on that in the drawing room installed.
1946 Richard Legh gave the house and many acres of the estate to the National Trust.
1947 Ninety-nine year lease on Lyme granted to Stockport Corporation.
1994 Direct management reverted to the National Trust.
Record Source
REED Lancashire 166--7
Patrons who owned this venue
| Name | Dates | Titles |
|---|---|---|
| Legh, Piers | 1514-1589 | Knight |
Bibliographic Sources
-
Angus-Butterworth, Lionel M. Old Cheshire Families and their Seats. Manchester: E.J. Morton, 1932.
-
Brocklehurst, Charles Phillips. Lyme Park. Norwich: Jarrold & Sons Ltd, 1966.
-
Cooke, George Alexander. Topographical and Statistical Description of the County of Chester. London: C. Cooke, [1806?].
-
Cornforth, John. 'Lyme Park, Cheshire – I.' Country Life 156 (5 December 1974): 1724–7.
-
Cornforth, John. 'Lyme Park, Cheshire – IV.' Country Life 156 (26 December 1974): 1998–2001.
-
Coward, T.A. Picturesque Cheshire. London: Methuen, 1926.
-
Fedden, Robin, and Rosemary Jackson. The National Trust Guide to England, Wales and Northern Ireland. New York: Knopf, 1974.
-
Figueiredo, Peter de, and Julian Treuherz. Cheshire Country Houses. Chichester: Phillimore, 1988.
-
Gallichan, Walter M. Cheshire. London: Methuen, 1928.
-
Hanshall, J.H. The History of the County Palatine of Chester. Chester: John Fletcher, 1817.
-
Jourdain, Margaret. 'Lyme Park, Cheshire: The Seat of Lord Newton.' Country Life 96 (20 October 1944): 684–7.
-
Lees-Milne, James. Lyme Park, Cheshire: A Property of the National Trust. London: Country Life, 1947.
-
The National Trust. Lyme Park, Cheshire. London: The National Trust, 1988.
-
Newton, Lady [Evelyn Caroline (Bromley-Davenport) Legh]. The House of Lyme from its foundation to the end of the Eighteenth Century. London: William Heinemann, 1917.
-
Ormerod, George. History of the County Palatine and City of Chester. 1st ed 1819. 3 vols. London: Routledge, 1882.
-
Pevsner, Nikolaus, and Edward Hubbard. Cheshire. The Buildings of England. Harmondsworth, Midd: Penguin Books, 1971.
-
'Report of the Summer Meeting at Salford.' Archaeological Journal 144 (1987): 1–68.
-
Robinson, John Martin. A Guide to the Country Houses of the North West. London: Constable, 1991.
-
Rothwell, James. Lyme Park, Cheshire. 1998. London: The National Trust, 2000.



