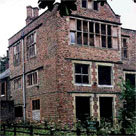Bewsey Hall

Base layers
Data layers

Venue Type & Location
Site Name: Bewsey Hall
Location: Warrington
County: Lancashire
Location Type: Town - in town at determined location
Performance Spaces
Overview
Located on a wooded lot just over a mile NW of Warrington, surrounded by suburban development. The estate now backs onto the course of the old St Helen's canal and the River Sankey, but in the medieval period it was well situated to command the passage across the Mersey, which intersected with the principal road N.
The original hall does not survive. Partial excavations have revealed some of the walls and other features of the medieval building, which lie under the grass to the N of the extant wing of a 16th/17th c. red sandstone building. Only the S gabled section of this later house remains, and this in dilapidated condition awaiting restoration. The course of the moat can still be discerned surrounding the property.
Performance History
The Boteler medieval household accounts do not survive but there is evidence in the York civic records that Sir John (1429--63) patronized a minstrel in the mid-15th c. If so, it is probable that the minstrel also performed before the patron at home. Given Bewsey's location near the Mersey crossing of the main road N, it seems likely that other medieval entertainers may have visited the powerful Lords Warrington.
An inventory with accounts is extant for Sir Thomas Butler (1579--81).
There are no performance records linked with later owners of Bewsey.
Current Status
Owned by the Warrington New Town Development Corporation. The Bewsey Old Hall Conservation Project conducts tours.
History of the Venue
ca. 1264 William le Boteler purchased Burtonwood Manor, including Bewsey -- at this time possibly a grange or hunting lodge that developed into the Botelers' (Butlers') hall. It was a simple timber building with stone foundations, a central hearth and a roof of stone slates with clay ridge tiles.
by 1294 The family was in residence at Bewsey after a fire destroyed their residence of Mote Hill in Warrington.
1579 Edward Butler seems to have undertaken substantial renovations. A list of buildings recorded at this time included a hall, a parlour, Sir Thomas' chamber and three others. Also a kitchen, buttery, brewhouse, porter's lodge and other outbuildings.
1586 The last Butler died without heirs and his estates were seized for payment of debts by the 14th Earl of Leicester. Leicester surveyed the property in 1587 and compiled a household inventory and list of rooms.
1597 The house was purchased by Richard Bold and Thomas Ireland, a lawyer from Childwall who took up residence there in 1602.
17th c. Ireland may have extended a late 16th c. 2-storey brick building by adding a 3rd storey among other improvements. Edward Butler's S range was demolished. The medieval hall and N range were refurbished.
1675 The estate passed to another branch of the family, the Athertons. Another survey of rooms was undertaken at this time and a further round of rebuilding incorporated the medieval structures.
1724 A map was made of the estate that shows the 3-storey house and the 2-storey medieval hall to the N, surrounded by a square moat.
1765 Robert Gwillym, husband of Elizabeth Atherton, refurbished the 17th c. house but removed the outbuildings. A substantial Georgian wing was built around this time on the site of the medieval hall.
1824 Demolition of Gwillym's house by the 2nd Baron Lilford, the heir, began, leaving only a part of the 16th /17th c. building and an early 19th c. farmhouse intact.
The fate of this house over the next 2 centuries alternated between long periods of neglect and renovation culminating in its takeover as part of the Lilford estate in 1974 by the Warrington New Town Development Corporation.
Record Source
REED Lanc 151; York 1.75
Patrons who owned this venue
| Name | Dates | Titles |
|---|---|---|
| Butler, John | 1429-1463 | Knight |
Bibliographic Sources
-
Bewsey Old Hall: A Research Report. Warrington: Development Corporation, nd.
-
George, David, ed. Lancashire. Records of Early English Drama (REED). Toronto, Buffalo, London: U of Toronto P, 1991.
-
A History of Bewsey Old Hall. Warrington: The Bewsey Old Hall Conservation Project, 1997.
-
Lewis, Jennifer. The Medieval Earthworks of the Hundred of West Derby: Tenurial Evidence and Physical Structure. British Archaeological Reports, British ser 310. Oxford: John & Erica Hedges, 2000.
-
Pevsner, Nikolaus. Lancashire: I. The Industrial and Commercial South. The Buildings of England. Harmondsworth, Midd: Penguin Books, 1969.
-
The Victoria History of the County of Lancaster. The Victoria History of the Counties of England. 8 vols. London: Archibald Constable, 1906–14.



