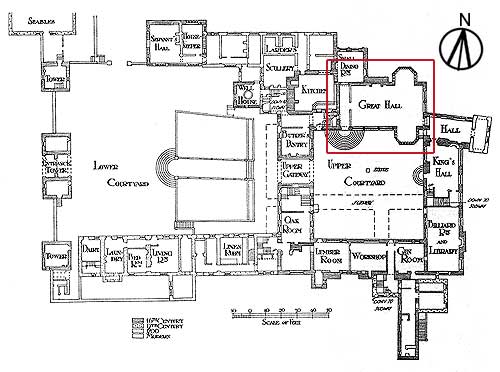Image

Image Type
technical drawing
Image Date
1911
Source
VCH Lanc 6 between pp 44--5
Commentary
Complete layout of Hoghton Tower with the great hall highlighted in the inner courtyard.

