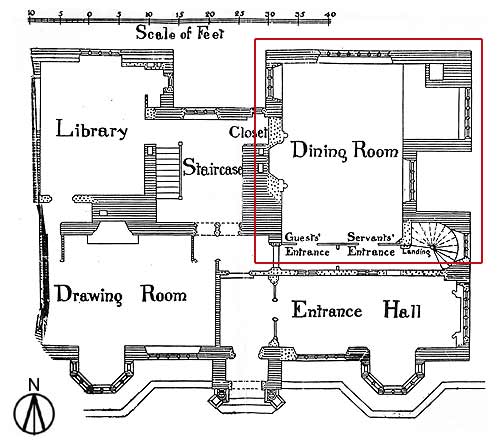Commentary:
Plan of the ground floor of Gawthorpe Hall highlighting the former great hall (dining room) in the upper right corner. The entrance hall on the plan (lower right) was created from the original buttery and pantry.
Source:
VCH Lanc 6.465
Image Date:
1911
Textual Description:
Image:

Thumbnail:
View Type:
ground plan
Image Type:
technical drawing
