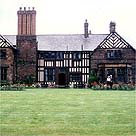Wardley Hall

History (post-1642)
ca. 1630 Enclosed staircase added at the N bay of the hall.
19th c. The upper part of the hall was converted for bedroom use by the late 19th c. and a modern ceiling added at the lower level. The buttery had been converted to a library. The lower end was divided by a modern wall in the 19th c. but the minstrels' gallery remained intact at that time (Taylor, Old Halls 66--7).
The hall was broken up into smaller rooms by the early 20th c.
Description / History (pre-1642)
The hall occupied the entire S wing of the building. The VCH Lanc 4.387 claims that its original measurements were 40' (including the screen) x 21'. Without the screen the length was 34'. Baines, County Palatine Lanc 3.145, reported ornamented wainscotting.
Retiring chamber was likely located off the high end.
Located in Lancashire : near Manchester
Venu Type: Private Residence
Performance Space: Hall
Length: 40
Width: 21


