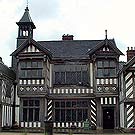Wythenshawe Hall

Base layers
Data layers

Other Images
Venue Type & Location
Site Name: Whythenshawe Hall
Location: Whythenshawe Hall
County: Cheshire
Location Type: Countryside - at determined location
Performance Spaces
Overview
A half-timber frame and brick residence, formerly moated, located on a level wooded site a few miles SW of Manchester.
Despite alterations and extensions over the centuries the 2-storey central core of the house retains some of its Elizabethan layout and decorative features, notably in the former great chamber's early 17th c. wall panelling and, on its N wall, frieze with Renaissance grotesques and lower illusionistic painted panelling, fashionable in the mid to late 16th c.
Performance History
A probable performance venue. No Tatton household records survive but musicians possibly under William Tatton's patronage performed at nearby Smithills in the late 16th c.
Current Status
Museum owned by the city of Manchester and affiliated with the Manchester Art Gallery. Open to the public at specified times.
History of the Venue
ca. 1297 Tattons owned land in the area of Northenden.
1370 Lands at Wythenshawe in the vill of Northenden granted to
Robert de Tatton of Kenworthy by heiress Alice de Mascy, possibly as part of a marriage settlement.
ca. 1540 New residence built by Robert Tatton including the great hall (present dining room) and great chamber (withdrawing room).
early 17th c. Fine oak panelling added to the withdrawing room.
1643 Damage resulting from a 2-month siege during the Civil War. Wythenshawe confiscated by Cromwell's troops.
166x Robert Tatton regained his estates at the Restoration.
later 18th c. William Tatton began the remodelling and redecoration of Wythenshawe. Neo-classical library wing added to the N with adjacent billiard room. New principal staircase built at low end of great hall. Stucco added to the E front, leaving only a few timbers exposed across the central gables. W facade altered in brick to accommodate bedrooms on 2 floors above the service rooms.
early 19th c. Thomas William Tatton made further alterations. Servants' wings added S of the main block around a courtyard.
mid-19th c. T.W. Tatton continued his father's renovations. Mullioned windows, tall chimneys and a bell turret added to the exterior and the Elizabethan rooms were redecorated. Oak panelling, coffered ceiling and elaborate chimneypiece installed in the dining room. Former service doors blocked at N end of dining room and entrance porch leading into the screens passage redirected to the right into a new entrance hall where the kitchen had been located.
1879 Extensions to the N wing completed, with new billiard and smoking rooms and a large half-timbered tenants' hall. Conservatory built. Elaborate barge boards added to the central facade.
1924 Robert Henry Greville Tatton inherited the estate and sold most of the land to the city of Manchester for a housing estate.
1926 Hall and 250 further acres bought by Sir Ernest Simon, former lord mayor, and his wife. Donated to the city to be kept as open space for the public. The house became a museum.
1948--52 N side of the hall repaired, Georgian W wing, early 19th c. service wing and conservatory demolished. Stucco removed and half-timber front restored, although not to original design.
1978--83 Further repairs and restoration, including the recovery of some 16th c. wallpaintings.
Record Source
REED Lancashire 166
Patrons who owned this venue
| Name | Dates | Titles |
|---|---|---|
| Tatton, William | 1543-1611 |
Bibliographic Sources
-
Figueiredo, Peter de, and Julian Treuherz. Cheshire Country Houses. Chichester: Phillimore, 1988.
-
Ormerod, George. History of the County Palatine and City of Chester. 1st ed 1819. 3 vols. London: Routledge, 1882.
-
Pevsner, Nikolaus. Lancashire: I. The Industrial and Commercial South. The Buildings of England. Harmondsworth, Midd: Penguin Books, 1969.
-
Riley, Peter. Wythenshawe Hall and the Tatton Family. Cheshire: P & D Riley, 1999.
-
Robinson, John Martin. A Guide to the Country Houses of the North West. London: Constable, 1991.
-
Shercliff, W.H. Wythenshawe: A History of the Townships of Northenden, Northen Etchells and Baguley. Didsbury: E.J. Morten, 1974.
-
Taylor, Clare. 'Wythenshawe Hall and the Tatton Family.' Transactions of the Lancashire and Cheshire Antiquarian Society 87 (1991): 1–23.
-
Taylor, Henry. Old Halls in Lancashire and Cheshire. Manchester: J.E. Cornish, 1884.
-
Walker, J.S.F., and A.S. Tindall. Country Houses of Greater Manchester. Manchester: Greater Manchester Archaeological Unit, 1985.



