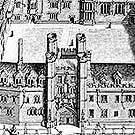Christ's College

Base layers
Data layers

Venue Type & Location
Site Name: Christ's College
Location: Cambridge
County: Cambridgeshire
Location Type: Town - in town at determined location
Performance Spaces
Overview
Christ's College is located on St Andrews' Street, E of the church of St Mary's on the Market.
'The College buildings completed by the zeal of the Lady Margaret, Countess of Richmond and Derby, survive largely intact though much disguised by later remodelling. In the classical design of the refacing of the buildings to the court [the 18th c. architect] Essex has preserved a domestic scale, small but urbane, with success' (RCHM, Cambridge 1.26--7).
The hall, rebuilt in the late 19th c. using some original materials, is in the E range of the entrance court at the S end, with the master's lodge at the N end and the butteries in the angle between the E and S ranges. The kitchen lay beyond the butteries and the quadrangle.
Performance History
Performances by touring entertainers are recorded at Christ's College in the 16th and early 17th centuries.
Current Status
The buildings continue in use as Christ's College.
History of the Venue
1505 God's House refounded as Christ's College by Lady Margaret Beaufort, mother of Henry VII.
ca. 1511 Buildings completed on the site, including a master's lodge and hall in the E range as well as some adapted from God's House, grouped around an irregularly shaped court.
1563 New chambers added (location uncertain).
1613 New timber building with additional chambers added E of the kitchen, extending N.
1723 Hall refitted in Italian style, the gallery over the screens closed by a partition and a plaster ceiling inserted by the architect James Essex.
1730 Early 17th c. timber building demolished.
1758--69 Renovation and refacing of many buildings on the site.
1779 W facade of the hall refronted.
early 19th c. Kitchen rebuilt and later extended with offices on the W.
1823 New range built to the E of the kitchen.
1875--9 Hall dismantled and rebuilt using as much original material as possible. Original screens restored but a new approach constructed to the gallery above and the combination room above the butteries.
Record Source
REED Cambridge 1.108, 605
Bibliographic Sources
-
Atkinson, Thomas Dinham. Cambridge Described and Illustrated: Being a Short History of the Town and University. London: Macmillan & Co., 1897.
-
Little, Bryan. The Colleges of Cambridge 1286–1973. Bath: Adams & Dart, 1973.
-
Nelson, Alan H. Early Cambridge theatres: college, university, and town stages, 1464–1720. Cambridge: Cambridge UP, 1994.
-
Pevsner, Nikolaus. Cambridgeshire. The Buildings of England. London: Penguin Books, 1999.
-
Roach, J.P.C. The Victoria History of the County of Cambridge and the Isle of Ely. Victoria History of the Counties of England. 10 vols. London: Institute of Historical Research, 1938–.
-
Royal Commission on Historical Monuments England. An Inventory of the Historical Monuments in the City of Cambridge. 2 vols. London: Royal Commission on Historical Monuments, 1959.
-
Speed, John. The Theatre of the Empire of Great Britaine. London: I. Sudbury and G. Humble, 1611.
-
Willis, Robert, and John Willis Clark. The Architectural History of the University of Cambridge, and of the Colleges of Cambridge and Eton. 4 vols. Cambridge: Cambridge UP, 1886.





