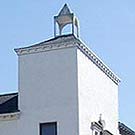Town Hall

Base layers
Data layers

Other Images
Venue Type & Location
Site Name: Town Hall
Location: Kendal
County: Westmorland
Location Type: Town - in town at determined location
Overview
The 16th c. Town (or Moot) Hall, of mixed stone and timber construction, was situated on the SW corner of the present Marketplace (formerly Mercer's Lane) and Stricklandgate, the main N--S road running through the town. The Hall 'occupied the highest point in the town...towards which all the streets centred' (Whitwell Old Houses of Kendal 17).
Besides its location and date of erection, few details have been found for the Town Hall of this period.
Performance History
It is likely that the Town Hall was the venue for many performances before the mayor recorded between 1586 and 1637.
Current Status
The rebuilt 18th c. hall was destroyed by fire in 1969 and replaced by a modern approximation. The ground floor is occupied by stores.
History of the Venue
1591 Town Hall (also called New or Moot Hall) built.
1758--9 'They have a very elegant town hall, lately repaired by the corporation at a considerable expence' (Nicolson and Burn History and Antiquities 72). The building was 'greatly heightened and adorned by new windows' including a large 'Venetian' window, and featured prominent quoins and a cornice at the height of the neighbouring roofs. The heightened building incorporated a bell cote and a three-dialed clock. The 'old oaken gallery that used to run along Mercer's Lane was removed' (Curwen Kirkbie Kendall 292).
1859 A new Town Hall was established at the former White Hall assembly rooms to the N and the old Town Hall was sold by auction. A newspaper advertisement for the auction in The Westmorland Gazette and Kendal Advertizer itemised the layout of the building: 'Two Spacious Rooms; the one forming the Court House, fourteen feet six inches in height, in length forty-six feet, and in breadth nineteen feet three inches; and the other, nineteen feet square. The above rooms are wainscoted to the height of five feet from the floor; underneath the above are Three small Rooms; and in the Attic, above the Court House, is a Closet, the access to which is from the Court House. In the Court House there is a Gallery which has formed the Jury Box...and a flight of Steps, forming the approach to the Jury Box'
1860s--1960s Building used as a store.
1969 Destroyed by arson. The rebuilding, a modern replica of the 1758--9 design, incorporated the 18th c. Venetian window and an approximation of the bell cote.
Record Source
REED CWG 172--213
Bibliographic Sources
-
Bingham, Roger K. Kendal: A Social History. Milnthorpe, Cumbria: Cicerone P, 1995.
-
Curwen, John F. Kirkbie-Kendall. Fragments Collected Relating to its Ancient Streets and Yards; Church and Castle; Houses and Inns. Kendal: T. Wilson, 1900.
-
Nicolson, Joseph, and Richard Burn. The History and Antiquities of the Counties of Westmorland and Cumberland. 2 vols. London: W. Strahan & T. Cadell, 1777.
-
Old Kendal: A Selection of Paintings, Drawings and Prints from the Collection of Kendal Town Council. Kendal: Kendal Civic Society, 2003.
-
Tittler, Robert. Architecture and Power: The Town Hall and the English Urban Community c. 1500–1640. Oxford: Clarendon P, 1991.
-
'Town Hall, in Kendal, for Sale' The Westmorland Gazette and Kendal Advertiser (2 April 1859): 4.
-
Whitwell, John. The Old Houses of Kendal; or the Local Perambulator. . Kendal: Thomas Atkinson, 1866.

