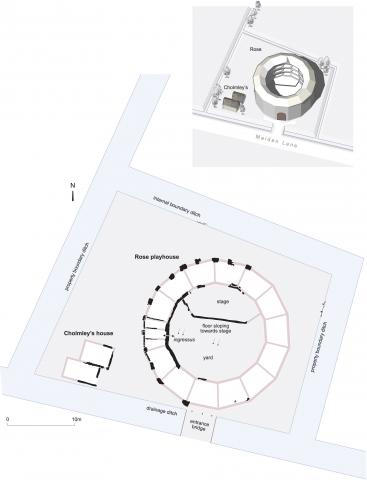Rose playhouse ground plan
Rose playhouse ground plan
Image Date:
20xx
Image Type:
Source:
© MOLA
Textual Description:
At the top left is a 3D rendering of the Rose playhouse. At the bottom right is a reconstruction of the ground plan of the Rose playhouse as predicted from the pieces recovered in the archaeological dig.

