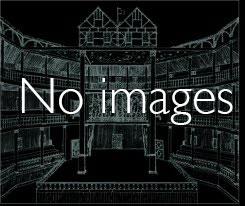19th c. exterior view
19th c. exterior view
Image Date:
Image Type:
Source:
Chanter and Wainwright, Barnstaple Records 2.29
Textual Description:
'It was about twenty-six feet in length, and its width a little more, the north front being formed in almost its entire length of two massive semi-circular arches, which had been filled up with masonry probably at a period coeval with the erection of the rest of the building as it then stood. The pier between these two arches was of great solidity and heavy proportions, which were probably the remnant of a more ancient Norman or still earlier structure belonging to the guild....The south front, facing the Merchants' Walk and the river, had a large arched doorway, with a single light cusped window on the east, and a small two-light one at a high elevation on the west side of it. At the west end, under the archway which formed the watergate of the town, was a square-headed doorway of Tudor character, from whence a stone staircase ascended against the wall of the east gable, which was plain and without aperture....'


Based on a description in the press by R.W. Cotton at the time of demolition in 1852.