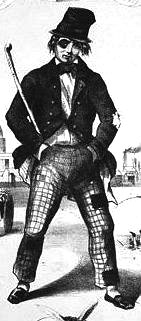Academy of Music

Venue Type & Location
Site Name: Academy of Music
Location: Lindsay
County: Victoria
Location Type: Town - in town at determined location
Overview
Address: 8 Lindsay St. S; Lindsay, Ontario
In the spring of 1892 two citizens of the town [of Lindsay], R.J. Matchett, agent of the Grand Trunk Railroad, and Fred Knowlton, town clerk, had plans and estimates prepared for a new theatre at Lindsay to be called 'The Academy of Music.' With the backing of a few spirited citizens known as 'the Push and Pluck', a joint stock company was formed, and by July 1892 work had started at the southeast corner at Lindsay Street and Kent Street East to the designs of the architect W. Blackwell of Peterborough.
The Lindsay Canadian Post of 30 December 1892 gives an ample and effusive description of the new theatre; the following rhetoric is but a sample: 'Advancing into the auditorium the full beauty of the rich and chaste interior holds the visitor speechless for a time, its beautiful proporitions, lofty ceiling and harmonized wealth of colouring creating a feeling in the soul averse to noisy admiration.' Be that as it may, the house capacity was given as 900, arranged on two levels, with 166 seats in the orchestra stalls and 218 in the parquette 'all arranged in crescent form.' A gallery enveloping the house in horseshoe fashion held 500 seats, and a private box looked out on the stage from each side of proscenium. The auditorium fresco work and general detailing were said to have been 'exectued in the richest syle of French Empire art' and had been entrusted to R. Elliot & Son of Toronto.
The stage measured thirty-eight by fifty-four feet, and proscenium height was some twenty-eight feet. A fly gallery hung a full twenty-two feet above the stage witha rigging gallery up forty-eight feet. The original house had five drop curtains and twelve sets of scenery working in four grooves. The Canadian Post's reviewer again waxed eloquent in describing the main drop as 'a beautiful specimen of artistic skill. It represents a portion of a street in a Moorish town situated upon the water's edge. The quaint old archways and the odly tilted street half in shadow are dilineated with startling accuracy, while in the distance is seen the lake upon which gondolas are lazily plying, frieghted with youths and maidens.' That and other scene painting was executed by Albert Traito, reportedly from Chatham.
Four performers' dressing-rooms had been placed below stage. There were three furnaces in the building, and ventilation, which was likely abominable, was said to have been 'provided for upon the most approved scientific principles.' There were 160 incandescent lights in the original building, each of sixteen candle power and arranged in nine circuits. (pp. 268-270)
Fairfield, Robert. "Theatres and Performance Halls." Early Stages: Theatre in Ontario 1800-1914. Ed. Ann Saddlemyer. University of Toronto Press, 1990. pp. 214-287.
 On the Road Again
On the Road Again
