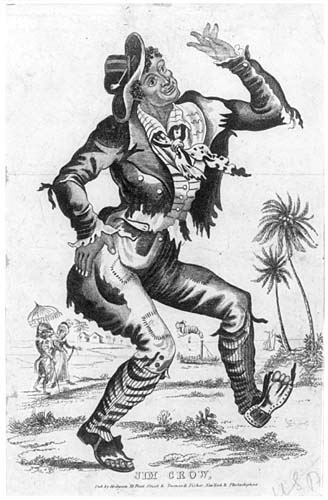Venue Type & Location
Concert Hall
Overview
Beth Marquis
Troupes at St. James Assembly Rooms
| Film | Affiliated people | Film Type | # of event(s) |
|---|---|---|---|
| Female American Serenaders | Rosa, | Minstrel | Definite Female American Serenaders |
| Female American Serenaders | Woski, | Minstrel | Definite Female American Serenaders |
| Female American Serenaders | Womba, | Minstrel | Definite Female American Serenaders |
| Female American Serenaders | Cora, | Minstrel | Definite Female American Serenaders |
| Female American Serenaders | Miami, | Minstrel | Definite Female American Serenaders |
| Female American Serenaders | Jumba, | Minstrel | Definite Female American Serenaders |
| Female American Serenaders | Hodson, G.A. | Minstrel | Definite Female American Serenaders |
| Female American Serenaders | Yarico, | Minstrel | Definite Female American Serenaders |
Events at St. James Assembly Rooms
| Event | Date | Venue Location | Film |
|---|---|---|---|
| Minstrel Show | - | London, London (city-county) | Female American Serenaders |
| Minstrel Show | - | London, London (city-county) | Female American Serenaders |
| Minstrel Show | - | London, London (city-county) | Female American Serenaders |
| Minstrel Show | - | London, London (city-county) | Female American Serenaders |
| Minstrel Show | - | London, London (city-county) | Female American Serenaders |
Bibliographic Sources
- Observer (London) April 25, 1847: 1.
- (Under Entertainment - Clubs - Crockford's)
- London: Jones & Co., 1828
”CROCKFORD'S CLUB HOUSE, ST JAMES'S STREET. This building, of great extent and expensive execution, is from the designs of Messrs. Benjamin and Philip Wyatt, and does great credit to their well known name. It consists of a lofty ground story, lighted by five spacious Venetian windows. and a magnificent upper or principal story. with an equal number of French casement windows decorated with proper entablatures. The two outermost of these upper windows, being without the pale and protection of the central projecting part, have the additional embellishment of pediments. […]
The entrance is by way of the lower central window, up a flight of stone steps to the elevated ground floor, under which is a lofty, airy, and extensive basement story, containing the kitchen and other offices and domestic apartments. This story is lighted by a wide area, which is separated from the street by an elegant stone balustrade. On the pedestals of this balustrade are raised a series of bronzed tripods, that support as many elegant octagonal lanterns.
The front is composed of a centre, formed by a slightly projecting tetrastyle portico of Corinthian pilasters or antæ, which support an entablature and two slightly receding wings in which the epistylium is properly omitted, being supplied by the wall itself. On the upper part of the cornice is a raised blocking course, with a lofty balustrade, and piers over each pilaster, as well as beneath them.
In the order of which this elevation is composed, the brother architects have followed the heresy of Mr. Nash by giving an Ionic entablature strictly so in every respect, to Corinthian pilasters; or vice versa have given Corinthian pilasters to an Ionic entablature, instead of the rigid orthodoxy of their father, whose beautiful façade (Brookes’ Club House) just below this, stands in awful rivalry of their defection from the true faith. Yet it is a pleasing, and from its magnitude a grand composition; and the interior, which is finished in all the rich and gaudy style of Louis XIV., is a fine specimen of that overloaded but magnificent style of domestic architecture” (140-1). - London: Longmans, Green, Reader, and Dyer, 1868
“CROCKFORD'S CLUB-HOUSE, 50, west side of St James's-street, was built for Crockford in 1827; B. and P. Wyatt, architect. It consists of two wings and a centre, with four Corinthian pilasters with entablature, and a balustrade throughout; the ground floor has Venetian windows, and the upper story large French windows. The entrance hall has a screen of Roman-Ionic scagliola columns with gilt capitals, and a cupola of gilding and stained glass. The coffee-room and library have Ionic columns, from the Temple of Minerva Polias; the staircase is panelled with scagliola, and enriched with Corinthian columns. The grand drawing-room is in the style of Louis Quatorze: azure ground, with elaborate cove, ceiling enrichments bronze-gilt, doorway paintings à la Watteau; and panelling, masks, and terminals heavily gilt. The interior was redecorated in 1849, and opened for the Military, Naval, and County Service Club, but was closed in 1851. It is now ‘the Wellington’ Dining-rooms” (246).

