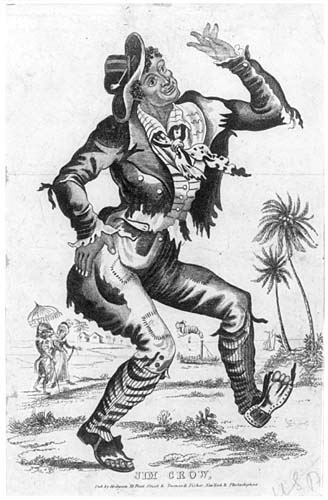Venue Type & Location
Church
Overview
Beth Marquis
Troupes at Finsbury Chapel
| Film | Affiliated people | Film Type | # of event(s) |
|---|---|---|---|
| Douglass, Frederick | Douglass, Frederick | Lecture | Definite Douglass, Frederick |
Events at Finsbury Chapel
| Event | Date | Venue Location | Film |
|---|---|---|---|
| Lecture | - | London, London (city-county) | Douglass, Frederick |
Bibliographic Sources
- London: Jones & Co., 1828
”FINSBURY CHAPEL, is from a design of William Brooks, Esq. the architect of the London Institution. The principal feature in its front is an elevated hexastyle portico of three-quarter columns of the Ionic order, standing on a rusticated basement, and crowned by a lofty entablature and a well-proportioned pediment. Two wings, which occupy the whole of the rusticated basement, and about two thirds of the Ionic columns in height, form the entrances; and, as they project beyond the main line of the building, they break the formality, and give a pleasing relief of light and shade. The entablature of the order is carried over the main wings, with the omission of the cymatium or sima. The intercolumniations of the Ionic order have apertures, formed by dwarf antæ on a string course supporting an architrave cornice, which serve as the windows. The lower story is lighted by dwarf windows, with dressings, which occupy four courses of the rusticated masonry. The entrance doors in the wings are ornamented on the jambs and lintel, with an architrave in accordance with the order of the building. They are covered by a cornice, surmounted by a blocking course and an attic order of two pair of coupled antæ; between which are inscriptions of texts from Scripture. The composition is pleasing and full of variety. It was erected by a congregation of Protestant Dissenters for the Rev. Alexander Fletcher, formerly of Albion Chapel at Moorgate” (163).
- London: H.G. Clarke & Co., 1851
“FINSBURY CHAPEL, Bloomfleld Street, Moorfields. Erected in 1826, from designs by Mr. Brooks, for the Rev. Alexander Fletcher, after his expulsion from Albion Chapel. Its interior decorations have somewhat too much of a theatrical cast. The pulpit, which is circular, is of the Grecian Ionic order” (75).

