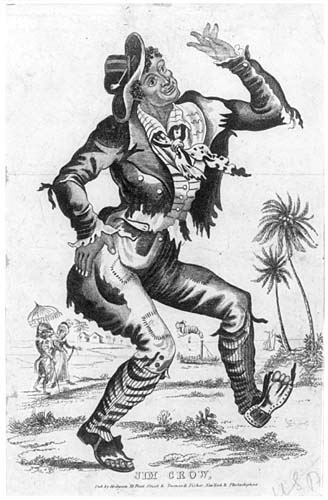Venue Type & Location
Exhibition Hall
Overview
Beth Marquis
Troupes at Exchange Room
| Film | Affiliated people | Film Type | # of event(s) |
|---|---|---|---|
| No Troupe | Definite No Troupe | ||
| Ojibbeway Indians | Ah-Que-We-Zaints, | Exhibition | Definite Ojibbeway Indians |
| Ojibbeway Indians | Pat-Au-Na-Quot-A-Wee-Be, | Exhibition | Definite Ojibbeway Indians |
| Ojibbeway Indians | We-Nish-Ka W-Ee-Be, | Exhibition | Definite Ojibbeway Indians |
| Ojibbeway Indians | Gish-Ee-Gosh-E-Be, | Exhibition | Definite Ojibbeway Indians |
| Ojibbeway Indians | Sah-Ma, | Exhibition | Definite Ojibbeway Indians |
| Ojibbeway Indians | Was-A-Ab-E-Neu-Qua, | Exhibition | Definite Ojibbeway Indians |
| Ojibbeway Indians | Nib-Bet-Nu-Qua, | Exhibition | Definite Ojibbeway Indians |
| Ojibbeway Indians | Nib-Neab-E-Qua, | Exhibition | Definite Ojibbeway Indians |
| Ojibbeway Indians | Rankin, | Exhibition | Definite Ojibbeway Indians |
| Ojibbeway Indians | Cadotte, Sarah | Exhibition | Definite Ojibbeway Indians |
| Ojibbeway Indians | Exhibition | Definite Ojibbeway Indians |
Events at Exchange Room
| Event | Date | Venue Location | Film |
|---|---|---|---|
| Exhibition | - | Manchester, Lancashire | Ojibbeway Indians |
| Exhibition | - | Manchester, Lancashire | No Troupe |
Bibliographic Sources
- London: H. Fisher, R. Fisher & P. Jackson, 1832
“A building called the Exchange, but more aptly named the Lazaret, from its being the resort of vicious characters, and a nest of loathsome disease, formerly occupied what is now an open space in front of the commercial edifice represented in our Engraving. The filthiness and inconvenience of the old building preventing its application to mercantile purposes, it was, in 1792, taken down.
In 1804, the leases of some old buildings, in the Market place and Exchange street, having expired, the proprietor, Lord Ducie, offered the ground on liberal terms for the erection of the Exchange, and other commercial offices. A fund of £20,000 was formed by four hundred shares of fifty pounds each, and the ground purchased of the noble proprietor at a yearly rent of ten shillings per square yard, when his lordship generously gave 592 yards to the public streets.
On the 21st of July, 1806, the first stone was laid by George Philips, Esq., (now Sir G. Philips, Bart M.P.) and the building then proceeded with such celerity, that, early in the year 1808, the part designed for the Post Office was occupied. On the 2d of January 1809, the Exchange News-room was opened to the subscribers. In 1809, four hundred new shares, of £30 each were formed, when the purchase of the land in fee, from the present Lord Ducie, was completed for the sum of £12,000. The Exchange is built of Runcorn stone, and is a massive and not inelegant design. The columns, (of the Doric order,) twenty-seven feet in height, support an entablature with a decorative frieze and cornice, surmounted with an empanelled parapet. The north or principal front, shewn in the Engraving, is semicircular. The grand entrance is in this quarter, and another opens, on the west, from Exchange-street, through the vestibule to the News-room and the principal staircase. […] The building remains open from seven in the morning till ten at night.
The grand staircase leads to the Dining room, which is fitted up with an orchestra, and occasionally used as a concert and ball-room. Ante-rooms and other necessary appendages, communicate with this apartment. The entire design was furnished by the late Mr. Harrison, of Chester” (4-5).

