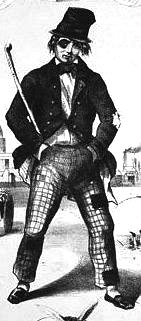Venue Type & Location
Overview
Address: 99 1/2 King St. W (pp.250)
Mitchell's Toronto Directory for 1864-5; containing an Alphabetical Directory of the Citizens, a Street Directory, a Business Directoy, or Classified List of Business, Trades and Professions; and an appendix of much Useful Information. W.C. Chewett & Co., 1864. static.torontopubliclibrary.ca/da/pdfs/37131055361174d.pdf
"The Royal Lyceum was the first building in Toronto to be erected for exclusive theatre use, the first proper theatre in town, and, from all accounts, the first proper theatre in Ontario. Histories differ on the matter of an opening date, although according to the Toronto Globe at the time, the theatre opened on 28 December 1848. The main facade of the building presented a two-storey masonry front with four pilasters carrying a pediment into which was inserted a half-round attic window. Below are three entrance doorways. Two precarious-looking wood stoops are indicated, with steps to grade. A Sketch plan and interior perspective by F.H. Granger, dated 24 September 1849, gives a general picture of the likely arrangement of the house and backstage. The auditorium evidently had the usual pit seating, with a balcony and gallery on two levels above. Supported on posts and encircling the house in horseshoe fashion, the balcony and circle terminated at boxes on each side of the proscenium. A Brithish Colonist article on 21 December 1848 notes tha tthe theatre accommodated an audience of 600 to 700 comfortably, although likely all the seating consisted of benches.
Granger's sketch of the stage indidcates a depth of twenty-nine feet from curtain line to back wall and a width of twenty-six feet, giving a playing area eighteen feet wide inside wings. A height shown of twenty feet possibly referred to the clear distance between stage floor and timber roof trusses above. Eleven footlight lanterns are inidcated in the Granger floor plan, as well as an orchestra pit which did not appear to be depressed below auditorium floor level.
John Nickinson leased the Royal Lyceum in 1852 and, after completeing renovations of the premises, reopened the theatre on 28 March 1853. Nickinson possibly reconstructed the boxes, the occupants of which previously faced the audience instead of the stage. Later complaints concerning the Lyceum's uncharitable benches, dim gas lighting, and tarnished gilt suggest, however, that he had not improved conditions quite enough in matters of public comfort. [...]
Following a fire in 1874, the Lyceum was reconstructed by the new proprietor, James French, to the designs of his architect, Wallace Hume of Chicago. The building then became known as the Royal Theatre, or the Royal Opera House. (pp. 218-221)
Fairfield, Robert. "Theatres and Performance Halls." Early Stages: Theatre in Ontario 1800-1914. Editor Ann Saddlemyer. University of Toronto, 1990. pp. 214-287.

