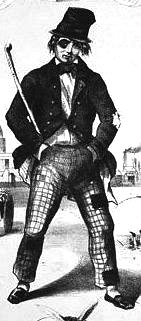Venue Type & Location
Overview
Address: 123 Main Street E
A Brief History of St. Paul’s United Church, Milton, Ontario
The original church was altered to accommodate a larger congregation when the local New Connection Methodists joined the Wesleyans in 1874. The present sanctuary, built in 1891, was an addition to the original church. The architect remains unknown although one unsubstantiated story says it was the minister of the day, the Rev. Dr. George Clarke. The original windows were of light, delicately-tinted cathedral glass and the initial lighting was provided by 150 glass lights. Church membership at the time was 325 and the original estimated cost of the new sanctuary along with some changes to the adjoining structure was nearly $18,000.
St. Paul’s traces its roots in Wesleyan Methodism to the time of the saddlebag preachers. It was in 1851 that the decision was made to build the first church on the current church site in Milton, a Wesleyan Methodist Church. A large date stone placed in that first church sets 1852 as the year of construction. That date stone can be seen on the south side of the present church under a window taken from the original church at the time of its demolition.
The need for additional Sunday School facilities became apparent when the town’s population doubled and enrolment increased in the 1950s. In 1962 the original Sunday School building was demolished and a neighbouring house was moved to make room for the Christian Education building which now adjoins the Church sanctuary. The lower hall was named Graham hall in recognition of the contribution of the Rev. J.L. Graham and Mrs. Graham who ministered to the congregation during the time of the construction.
Over the years, of course, modifications were necessary to keep abreast of changing times. Gas lights gave way to electricity in 1927. The present fixtures were installed in 1993. To make the sanctuary accessible for wheel chairs, access from the James Street parking lot was added in 1988 and a new lobby including a lift was constructed in 1998.
In the mid-1980s a platform was built to extend the original preaching platform. A lectern was added on the south side for the reading of scripture. The platform was amalgamated into the original preaching structure and extended in 1995.
In the same year a new sound system was installed. The new system has provision for hearing enhancement devices for the hearing impaired.
The summer of 1996 brought about the refurbishment of the sanctuary. Under the direction of Trevor Garwood-Jones of Hamilton, walls and ceiling were repaired and painted, floors were refinished and carpeted, and acoustic tile was added under the balcony. This work preserves the excellent acoustics of the building. It is one of the best buildings for sound, especially music, in southern Ontario.
Presently serving a membership of over 1,000, the congregation of St. Paul’s United Church thanks God for the rich heritage that is ours, and prays that our buildings will continue to be a meaningful symbol of God’s kingdom reaching out to this community.
"Heritage." St. Paul's United Church. St. Paul's United Church. stpaulsmilton.com/about-us/history/heritage/

