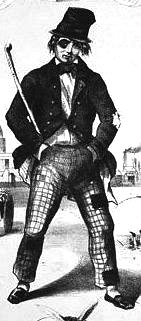Venue Type & Location
Overview
Address: 157 King St. E (pp.57)
Brown's Toronto General Direcotry 1861; Being the 25th Year of the Reign of her Majesty Victoria, comprising amongst other Information, Street Directory, Commercial Directory, Trades Directory, City Directory, and Banking & Insurance Direcoty; with Miscellaneous, Detail and General Information. W.C. Chewett & Co., 1861.
DESCRIPTION OF HISTORIC PLACE
St. Lawrence Hall National Historic Site of Canada is an elegant three-and-a-half storey mid 19th-century public building on the southwest corner of King and Jarvis Streets in downtown Toronto. Its classical proportions, fine stonework, ornate roof cresting and domed cupola are outstanding features in the surrounding urban landscape. The designation refers to the St. Lawrence Hall building as distinct from the St. Lawrence Market to the rear.
HERITAGE VALUE
St. Lawrence Hall was designated a national historic site in 1967 because:
- designed in the renaissance tradition, this hall was for many years Toronto's chief social and cultural centre;
- it ranks amongst the finest of 19th-century Canadian public buildings; and
- it was a place of gatherings of the Abolitionist movement.
St. Lawrence Hall was built by the City of Toronto in 1850. Designed by architect William Thomas in the Italianate style, it provided an elegant meeting place for Toronto's 19th-century elite. The ground floor was designed as commercial space, the second as offices, and the third to house a 1000-seat assembly room. The building was a major cultural venue for lectures, concerts, balls and receptions attended by the city's most notable citizens. These events included several important Abolition meetings in the years when Canada was receiving thousands of Underground Railroad refugees from American slavery. St. Lawrence Hall was restored in 1967, and has once again become an active cultural centre.
Sources: Historic Sites and Monuments Board of Canada, Minutes, October 1967, June 1968 and December 1998.
CHARACTER-DEFINING ELEMENTS
Key features contributing to the heritage value of this site include:
- the location in the old centre of Toronto;
- its siting close up to the sidewalk on the north and east sides and abutting the public market on the south side;
- features of the hall contributing to the Italianate style, notably its compact massing comprising a four-storey central pavilion topped by a cupola and flanked by three-and-a-half storey wings under recessed mansard roofs; the elaborate 15-bay facade with central frontispiece comprising a triple-portal arched main entry of channeled masonry at ground level, giant fluted engaged columns extending through the second and third stories to support a decorated cornice and pediment; the building's tripartite vertical divisions, marked by an elaborate stringcourse separating ground from upper stories, a decorated cornice at the third storey roofline and another at fourth storey roofline of the central pavilion, the use of distinct window treatments for each storey including round headed dormers and evenly spaced multi-pane display windows to each side at ground level, the use of giant pilasters separating the window bays along the second and third storeys;
- the application of classically inspired detailing such as Corinthian capitals, a decorated pediment, formal cresting and cupola with dome supported by classical columns;
- the finely crafted masonry construction;
- surviving evidence of the original interior layout;
- surviving original furnishings, fittings and finishes, including the auditorium with evidence of the raked balcony at its north end and the thrust stage at its south end;
- its continuous multi-functional use with public access.
"St. Lawrence Hall National HIstoric Site of Canada." Canada's Historic Places. Parks Canada. www.historicplaces.ca/en/rep-reg/place-lieu.aspx?id=7527&pid=0

