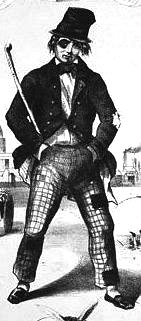Venue Type & Location
Overview
Address: 285 Spadina Road
History of Spadina
Background
In 1866, the property was purchased by businessman and financier James Austin, founder of the Dominion Bank and president of Consumers Gas. At that time, the home was located in an area that was starting to become "Millionaires Row." The Austins and their children used their 80 acres for farming until James, and later his son Albert, subdivided and sold most of the land. The remaining 5.7 acres include an orchard, a grape arbour and a kitchen garden, along with the more formal areas of lawn and display beds.
The last living resident of the house, Anna Kathleen Thompson, a daughter of Albert Austin, negotiated the transfer of the house, furnishings and remaining acreage to the City of Toronto and the province of Ontario in 1978.
Architectural Style & Interior Design
The estate was enlarged and remodelled by Albert Austin between 1898 and 1913, reflecting the changing times and tastes of the Austin family over three generations. The historic house illustrates the evolution of styles from mid-Victorian to 1930s Colonial Revival and includes items from both the Arts and Crafts and Aesthetic Movements, as well as items in the Art Nouveau and Art Deco styles. The rooms contain furniture purchased by the family, much of it made in Toronto.
The influence of new technologies such as gas lighting, central heating, electricity and the telephone can be seen here. The life of the domestic staff is represented in the working kitchen and pantries. The most visible reminders of the original house are the former front door, sidelights and fanlight, which now form the back entrance
"History of Spadina". City of Toronto. City of Toronto, 2016. www1.toronto.ca/wps/portal/contentonly?vgnextoid=5b2028d6c7231410VgnVCM10000071d60f89RCRD&vgnextchannel=919d2271635af310VgnVCM10000071d60f89RCRD

