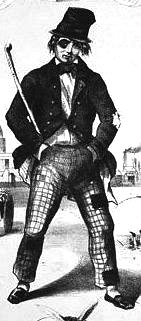Venue Type & Location
Overview
Address: 178 Victoria Street
DESCRIPTION OF HISTORIC PLACE
Massey Hall is a three-storey, red brick concert hall located in downtown Toronto. Built in a late Palladian style at the end of the nineteenth century, it was Toronto's major concert hall for much of the twentieth century and is renowned for the warmth of its acoustics.
HERITAGE VALUE
Massey Hall was designated a national historic site of Canada in 1981 because it has served as one of Canada's most important cultural institutions and has earned widespread renown for its outstanding acoustics.
The heritage value of Massey Hall lies in its historic role and a cultural institution and in the functional design which resulted in excellent acoustic conditions. These values are illustrated by the physical and design properties of the building. Massey Hall was a gift to the City of Toronto from wealthy industrialist Hart Massey (1823-1896). He commissioned the design from Canadian-born Cleveland architect S.R.Badgeley. Since it opened in 1894 Massey Hall has provided Toronto with concert facilities which have encouraged the development of the city's music community, in particular the Toronto Symphony Orchestra and the Toronto Mendelssohn Choir. Interior modifications occurred in 1933 and 1948. The "warm" quality of its acoustics have attracted audiences, orchestras, soloists and speakers from around the world for over a century.
Source: Historic Sites and Monuments Board of Canada, Minutes, June 1981.
CHARACTER-DEFINING ELEMENTS
Key elements that contribute to the heritage value of this site include:
- the location in downtown Toronto;
- its siting flush to the sidewalk;
- the conservative late Palladian-revival style of architecture with its slightly projecting pedimented centre block and lower, hipped roof side wings;
- the restrained use of classical elements on the façade, including the symmetrically organized round and flat-headed windows divided by fluted pilasters, a decorated pediment, and triple portal entry under its inscribed name;
- its red brick facing with stone detailing;
- its steel frame construction technology;
- the organization of the auditorium with a relatively small stage with 8 tiers of seats behind and 6 boxes on either side, a segmented orchestra area, dense 3-tiered seating arrangement with a U-shaped gallery and balcony supported by cast iron columns;
- Moorish elements of its interior decor (ogee balcony arches, horseshoe-shaped box arches, scalloped ceiling hangings with delicately carved trim, Moorish motifs), and use of rich interior materials and coverings;
- the dimensions and arrangement of interior spaces, surfacing finishings and structural materials that foster its idiosyncratic acoustics;
- surviving original interior layout including basement offices, storage areas and rehearsal hall, small vestibule with ticket office and stairs leading to upper levels of the concert hall;
- surviving evidence of the rich materials and decorative elements of the lobby, dating from 1934 as well as evidence and memorabilia associated with the former decoration and use of the hall.
"Massey Hall National Historic Site of Canada" Canada's Historic Places. Parks Canada. www.historicplaces.ca/en/rep-reg/place-lieu.aspx?id=9369&pid=0

