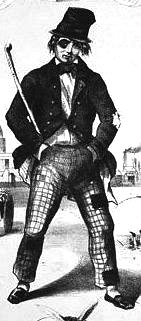Overview
Address: 295 Muskoka Rd.
History:
In July 1897 the Gravenhurst Town Hall burned to the ground. Three years later Town council passed a by-law 'to raise $10,000 for a new town hall and for the improvement of the streets.' Architect J. Francis Brown of Toronto was engaged to design the new building, which would house municipal offices as well as an opera house and be erected on Muskoka Street South near the centre of town.
Council evidently called for separate tenders rather than receive bulk bids for the work. Frank Hurlbut received the carpentry contract for $3,870 and William McKay the contract for masonry, brickwork, and plasering amounting to $1,600. Both gentlemen discovered thir bids were too low and on that account left the job to cut their losses. However, Hurlbut was apparently rehired and managed to complete his work with great distinction and at a daily rate negotiated with Council. The Opera House grand opening took place on 12 March 1901.
The building exterior is virtually unaltered to this day, except that later additions have partly obscured some original wall areas at the rear of the building. Constructed in red brick with steeply pitched, shingled roofs, the building rests on a coursed ashlar stone base measuring fifty-six by eighty-four feet. The entrance facade on Muskoka Street is the lesser of thsoe dimensions and is flanked by two towers, one capped by a faceted conical roof and the other squared off below the main roof cornice line. Caught somewhat awkwardly between the staircase towers is an entrance porch of rustic design built of wood.
Two tall windows of tinted glass are protected from the weather by shingled roofs and rise above the main roof eaves on each side of the building, emphasizing the presence inside of a high-vaulted auditorium space. Stairs in each of the front towers give access to the handsome 345-seat theatre on the upper level. The auditorium floor is adequately raked down to the front, and the original tilt-up opera chairs are still in use. Overhead the arch-braced roof structure and ceiling planking, all in darkly mellowed pine, give the space an air of great warmth and dignity. From the superbly crafted timber ceiling hang the original brass chandeliers, each bearing a dozer or so electric lamps with tinted glass shades. A boldly arched proscenium opening in white plaster echoes the auditorium ceiling geometry, somehow making the stage seem larger than its seventeen by twenty-eight feet. The proscenium opening is twenty-five and a half feet wide and about eighteen feet high at the centre.
In the 1901 building, performers' dressing-rooms were little more than curtained alcoves off stage left, no good provisions apparently existed for the convenient storage and handling of properties, nor was there any plumbing on the premises as we now understand the term. Yet this charming Edwardian building, no doubt a colonial offspring of the English Vernacular Revival, has survived into the present, helped by a succession of devoted followers who saved it from demolition, supplied it with plumbing and other necessities, put plays on its stage and audiences in its theatre.
Fairfield, Robert. "Theatres and Performance Halls." Early Stages: Theatre in Ontario 1800-1914. Ed. Ann Saddlemyer. University of Toronto Press, 1990. pp. 214-287.

