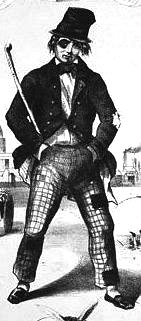Venue Type & Location
Overview
Address: 2942 Dundas Street West
The district that became known as the Junction was originally a rural farming community to the northwest of Toronto. It centred around Keele and Dundas Street West. The name “Junction” was derived from the fact that it was at the “junction” of four railway lines. The southern terminal of the old Weston Road streetcars, which travelled north to the town of Weston, was at the Junction. The West Toronto Railway Station was on the east side of Keele Street, several blocks north of Dundas Street. The old stone railway bridge remains in use today, and continues to span Keele Street, although the railway station was demolished decades ago.
The since the Junction was a transportation hub, more and more people built homes in the area. It eventually became the town of West Toronto, which was annexed to the city in 1909. With the increase in population, more businesses gravitated to the area as well. It was not long before someone realized that the town needed a movie theatre. The man who decided to fulfill this need was William Joy. In 1907, he had opened a small theatre for live performances, named the Wonderland. It must have been profitable, because in 1913, William Joy closed the Wonderland and opened the Beaver Theatre, which cost $60,000. His new theatre was to show “moving pictures” and to feature vaudeville acts. He managed the new theatre himself. It was he who insisted that the Beaver have a fire-proof picture curtain, and personally supervised its installation.
The Beaver was located at 2942 Dundas Street West, near Pacific Avenue. It was an impressive structure, especially considering that it was remote from downtown Toronto, where the demographics provided more possibilities for patrons. It was one of the first structures in Toronto purposely built for showing “moving pictures” (the Bay Theatre was the first, built in 1909). The Beaver’s architect was Neil G. Beggs, and the neoclassical facade that he created was quite ornate. Its symmetrical design included an ornamented cornice, with an impressive row of dentils (teeth-like designs) below it. The facade contained smooth, glossy terracotta tiles that were glazed with a light-yellow patina. The lower lobby and foyer possessed alternate mirrored panels with frames of terracotta and rouge-noir marble. The auditorium’s colour scheme was antique ivory and green, and it possessed a large mural of flying cupids.The seating capacity was approximately 800, including a narrow balcony that was 50’ by 176,’ decorated with various shades of bronze. There were box seats along the sides of the auditorium, the box seats closest to the stage less than 50’ from the actors.
In 1918, the theatre was taken over by the Allen brothers, who owned the Allen Danforth and the the Allen Theatre at Adelaide and Victoria. In later years, the theatre was operated by the B&F chain and was renovated and modernized. The box seats were removed, after the theatre was exclusively employed for movies.
In 1961 the theatre was closed, being one of the first to succumb to the onslaught of television.
Taylor, Doug. "Memories of Toronto's Beaver Theatre on Dundas St. West". Historic Toronto. CIty of Toronto Archives, Series 1278, File 63. tayloronhistory.com/2014/06/19/torontos-beaver-theatre-on-dundas-st-west/

